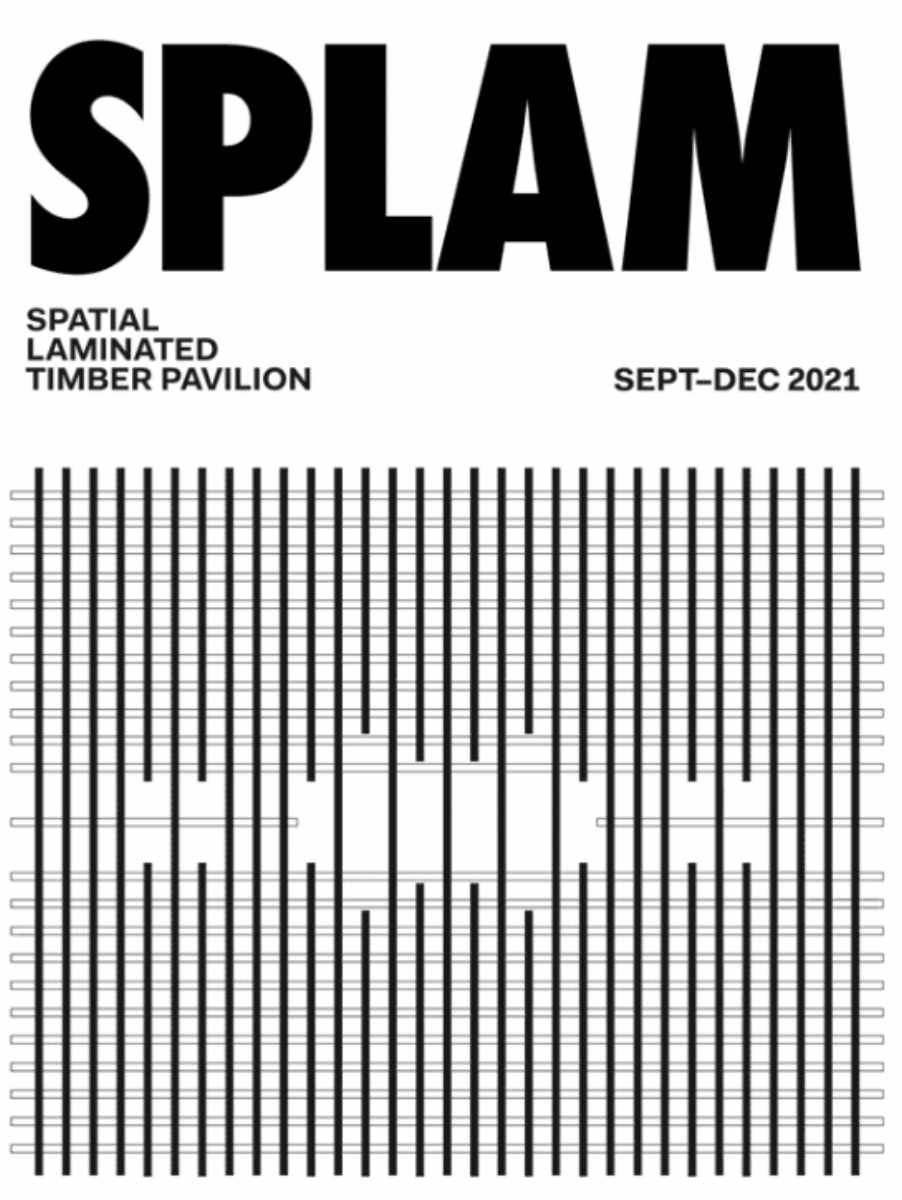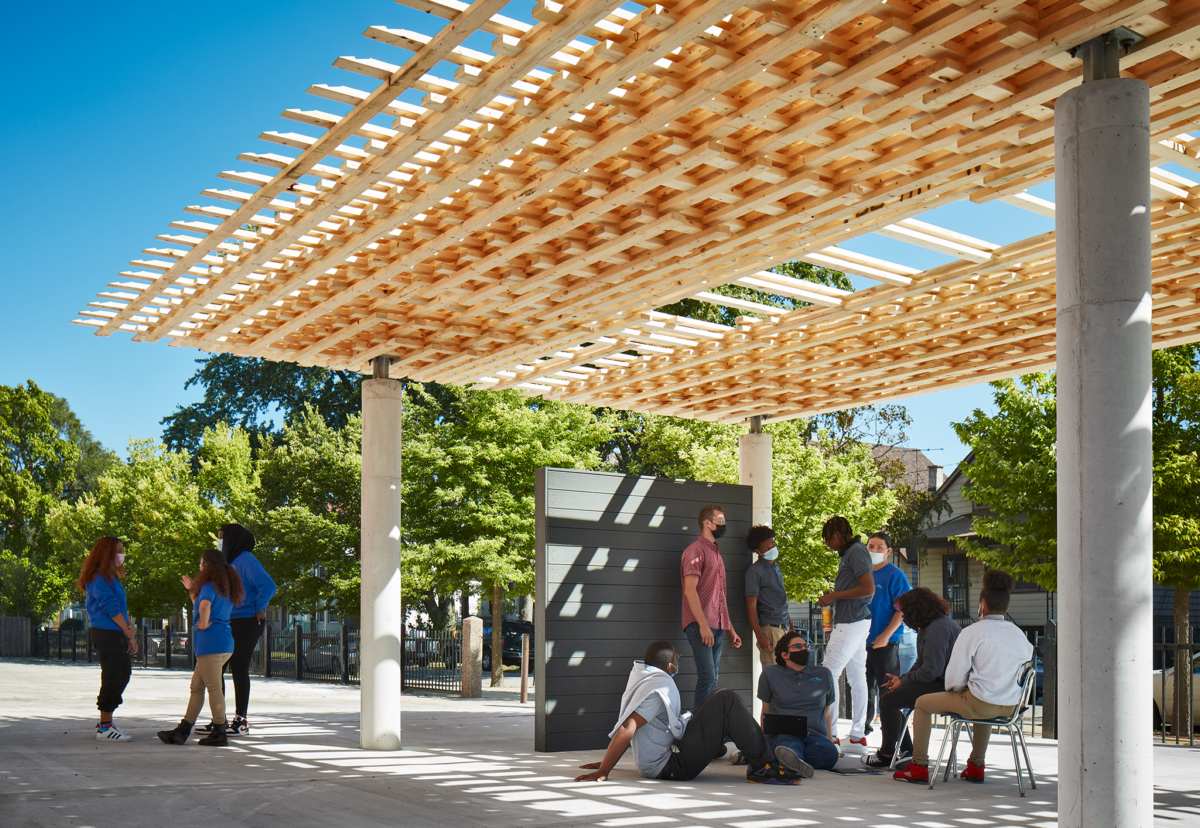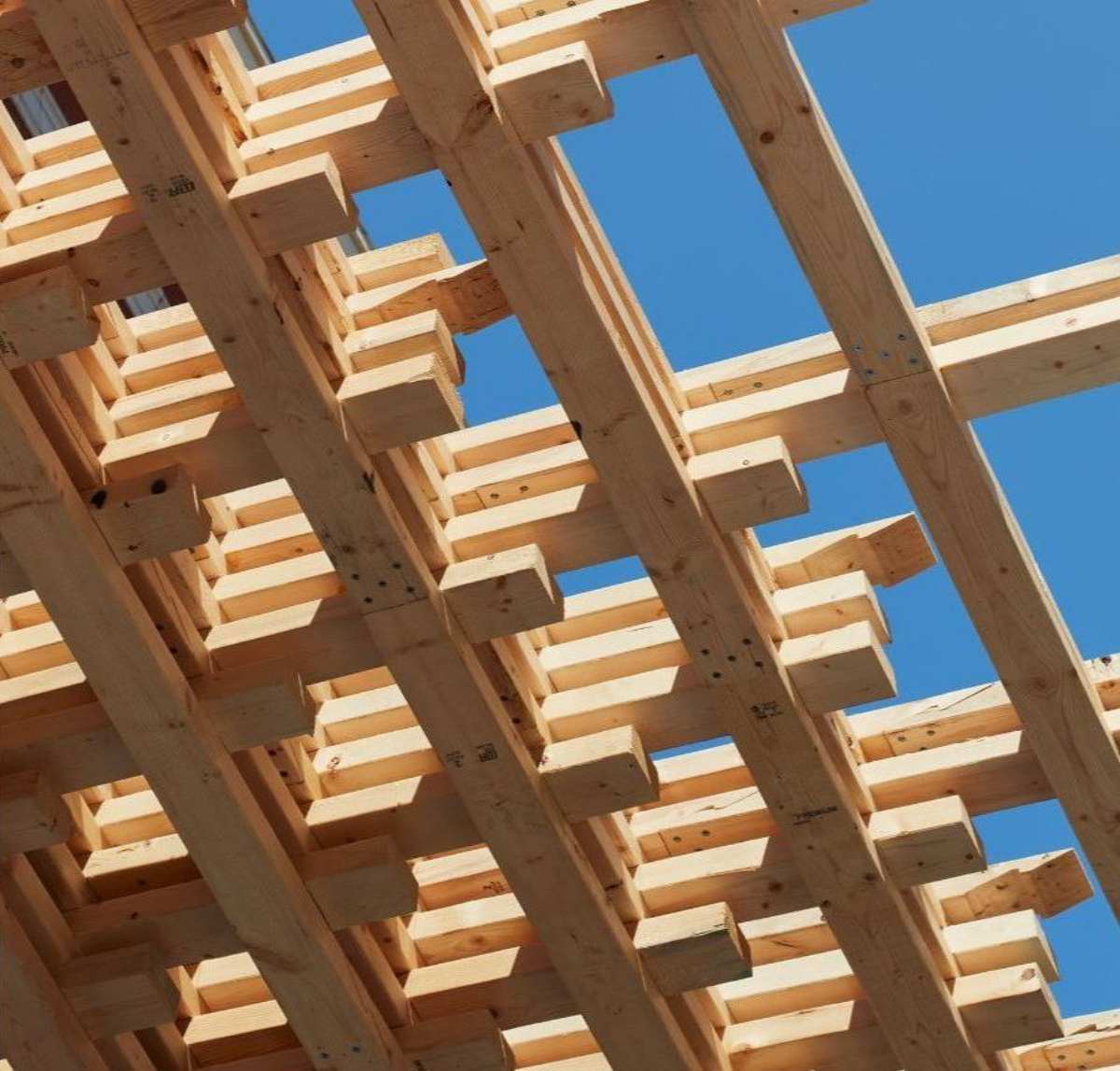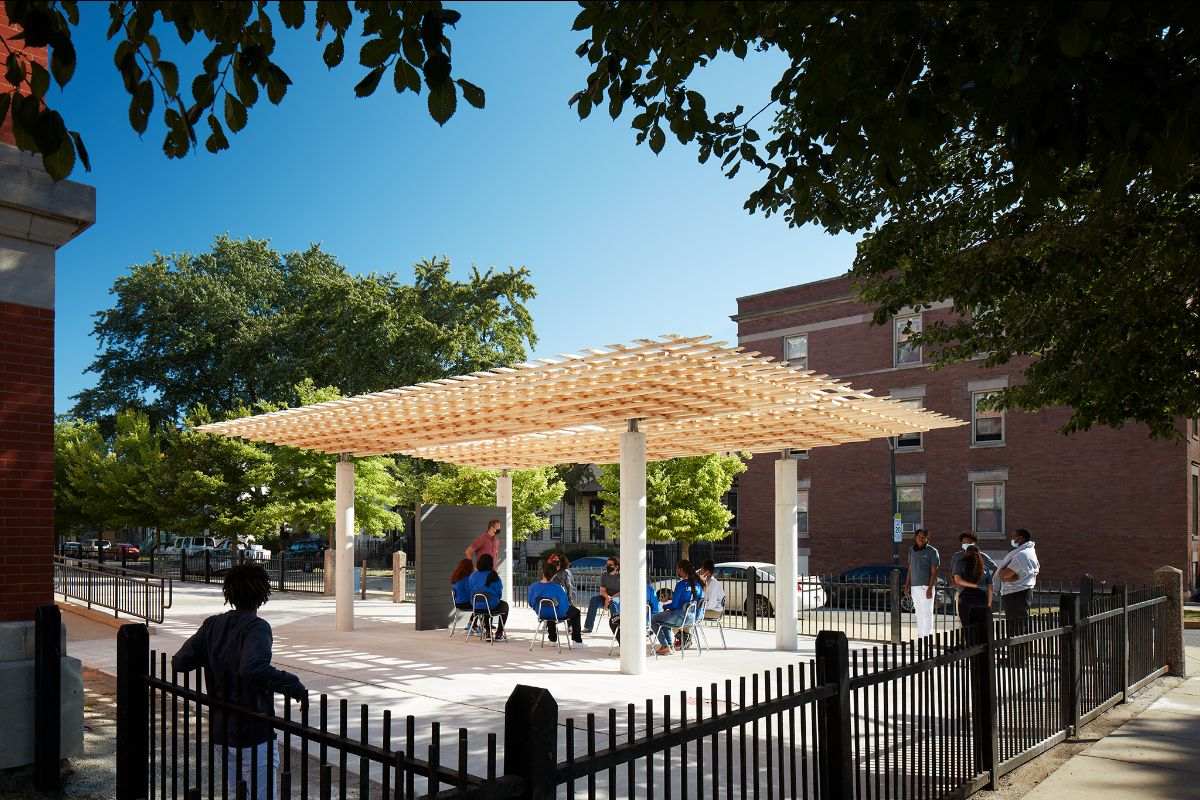The product of a multi-year creative collaboration between Skidmore, Owings & Merrill (SOM) and University of Michigan Taubman College, led by professors Tsz Yan Ng and Wes McGee, the SPLAM [SPatial LAMinated timber] pavilion showcases the potential for prefabricated timber framing panels using robotic technology to advance more sustainable and efficient methods of design and construction.
Spatial-laminated timber (SLT) proposes an evolution of conventional framing systems, using an optimized timber structure. The pavilion, unveiled on September 17 at the opening of the Chicago Architecture Biennial, is a full-scale prototype of a single-story SLT structural framing system used in mid-rise, fire-resistant construction. Lighter in weight than conventional building framing methods, SLT reduces material use by 46% compared to a traditional cross-laminated timber panel. The pavilion demonstrates a solution that could dramatically reduce timber consumption and overall carbon footprint if used to construct an entire building.
“Weaving together timber beams like threads in fabric, SPLAM explores the idea of using smaller pieces of wood than conventional mass timber construction systems. Doing so means that the wood can be sourced from more rapidly renewable forests, or, in theory, even from the salvaged components of de-constructed buildings,” says Scott Duncan, SOM Design Partner.
The team chose timber for its inherent sustainable qualities, as a renewable resource which has the capacity to sequester carbon compared to conventional concrete slabs. The pavilion comes together using interlocking timber joints, which allows for shorter and salvaged wood beams to be used.
“Automated manufacturing technologies enable us to precisely and efficiently prefabricate a kit of parts which can be delivered to the construction site on demand, leveraging skilled labor where it is most effective in the process,” say Professors Tsz Yan Ng and Wes McGee.
 SPLAM is a permanent addition to EPIC Academy’s South Shore campus, one of Chicago’s most innovative high schools. The pavilion will host a series of performances during the Biennial, and will function as an outdoor classroom and performance venue afterwards, contributing to the future of post-pandemic teaching and learning. The pavilion was designed and constructed in partnership with Autodesk, McHugh Construction, Gremley & Biedermann, and REX Engineering Group.
SPLAM is a permanent addition to EPIC Academy’s South Shore campus, one of Chicago’s most innovative high schools. The pavilion will host a series of performances during the Biennial, and will function as an outdoor classroom and performance venue afterwards, contributing to the future of post-pandemic teaching and learning. The pavilion was designed and constructed in partnership with Autodesk, McHugh Construction, Gremley & Biedermann, and REX Engineering Group.
SPLAM Pavilion
8255 S Houston Ave, Chicago, IL
September 17 – December 31, 2021
Opening Hours: Saturdays, 12 – 5 pm CT
SOM | Robotically Fabricated Timber Pavilion
About the Chicago Architecture Biennial
The Chicago Architecture Biennial explores and celebrates the city’s unique legacy of architectural innovation. Launched in 2015, the Biennial is designed to deepen and expand the conversation on architecture and the built environment among a wide audience of artists, design professionals, civic leaders, educators, cultural organizations, and the general public. This engagement marks the largest survey of architecture and design in North America. This exhibition will bring the work of SOM and our partners to the forefront of the post-pandemic design conversation. The 2021 Biennial, entitled The Available City, centers a collaborative, community-led design approach that presents transformative possibilities for vacant urban spaces, created with and for local residents. Through workshops, installations, activations, performances, and programs, The Available City invites a critical global conversation on how design can foster collective engagement and agency to identify new forms of shared urban space through an inclusive and transparent design process.
 |
 |
 |
Kendall McCaugherty © Hall+Merrick Photographers, Release Skidmore, Owings & Merrill, SOM, Chicago
